26 Villas Circle, Melville, NY 11747
| Listing ID |
11157388 |
|
|
|
| Property Type |
Residential |
|
|
|
| County |
Suffolk |
|
|
|
| Township |
Huntington |
|
|
|
| Unit |
26 |
|
|
|
|
| School |
Half Hollow Hills |
|
|
|
| Total Tax |
$15,098 |
|
|
|
| Tax ID |
0400-265-01-01-00-026-000 |
|
|
|
| FEMA Flood Map |
fema.gov/portal |
|
|
|
| Year Built |
1986 |
|
|
|
|
Fully Updated, Clean and Perfectly Maintained!! Sought After Largest ""C"" Unit in the Desirable Community of ""The Villas"". 3 Bedroom - 3 1/2 Baths End Unit. Bright Open and Airy End Unit w/ Hi Ceilings. Paver Patio Walkway Entrance. The Main Floor Boasts a 2 Story Entry Foyer, Spacious Redone Eat In Kitchen with Center Island and Stainless Steel Appliances, Large Formal DR w Sliders Leading to a New Private Trex Deck, Laundry, Bathroom, 1 Car Garage with Storage Space, Living Room with Fireplace and a Separate Den. The Second Level Features a Primary Suite w/ Vaulted Ceilings, Bath w/ a Jacuzzi Tub and 2 Sinks, Walk In Closets and Private Balcony off the Primary Bedroom. 2 Additional Large Bedrooms and an Additional Full Bath. Redone Finished Basement with a Full Bathroom, Sauna, Office/Playroom, Cedar Closet and a Wet Bar. Easy Living w/Great Amenities: Heated Pool, Clubhouse, Gym, Tennis/Pickle Ball/Basketball, Playground, Landscaping, Snow Removal, 24 Hour Manned Guard- Gated. Half Hollow Hills School District - Sunquam Elementary, West Hollow Middle, Half Hollow Hills High School East Sd#5.
|
- 3 Total Bedrooms
- 2 Full Baths
- 1 Half Bath
- 2600 SF
- 0.05 Acres
- 2178 SF Lot
- Built in 1986
- 3 Stories
- Unit 26
- Available 6/28/2023
- Lower Level: Finished
- Condition: Mint
- Oven/Range
- Refrigerator
- Dishwasher
- Microwave
- Washer
- Dryer
- Carpet Flooring
- Hardwood Flooring
- 7 Rooms
- Entry Foyer
- Walk-in Closet
- 1 Fireplace
- Electric Fuel
- Central A/C
- Basement: Full
- Hot Water: Electric Stand Alone
- Features: Cathedral ceiling(s),eat-in kitchen,formal dining room, granite counters,master bath,pantry,sauna,storage, wet bar
- Vinyl Siding
- Attached Garage
- Community Water
- Pool: In Ground
- Deck
- Irrigation System
- Subdivision: Villas
- Construction Materials: Frame
- Exterior Features: Basketball court
- Window Features: Skylight(s)
- Lot Features: Near public transit,private
- Parking Features: Attached,1 Car Attached
- Pool
- Tennis Court
- Pets Allowed
- Gated
- Clubhouse
- Playground
- Community Features: Trash collection
- Pets Allowed: Dogs ok,cats ok
- Association Amenities: Kitchen in clubhouse
- $15,098 Total Tax
- $695 per month Maintenance
- Associationfeeincludes: Maintenance Grounds,Exterior Maintenance,Other,Snow Removal,Trash
- Sold on 6/26/2023
- Sold for $840,000
- Buyer's Agent: Holly Gottlieb
- Company: Goldilocks Real Estate
|
|
Signature Premier Properties
|
Listing data is deemed reliable but is NOT guaranteed accurate.
|



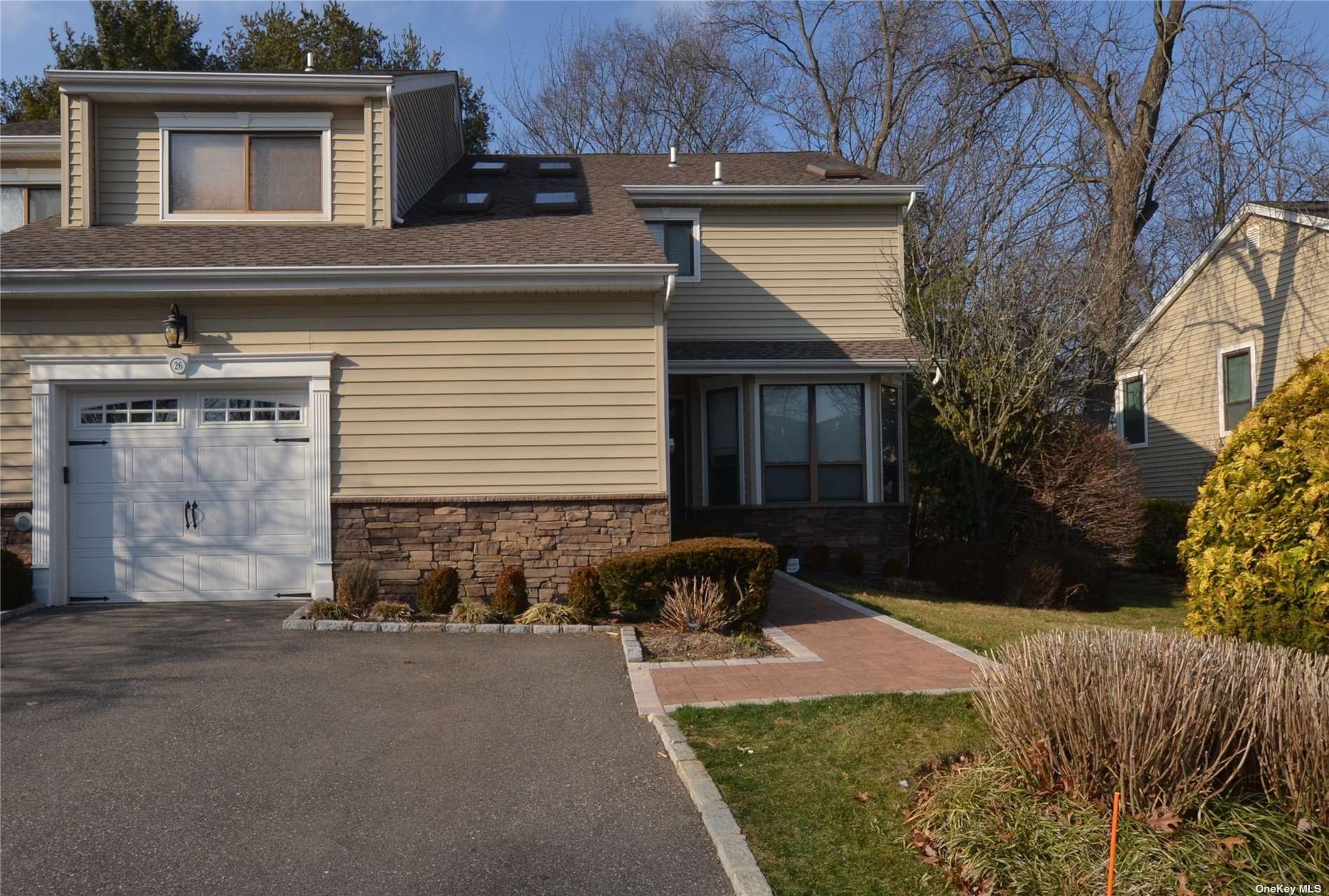

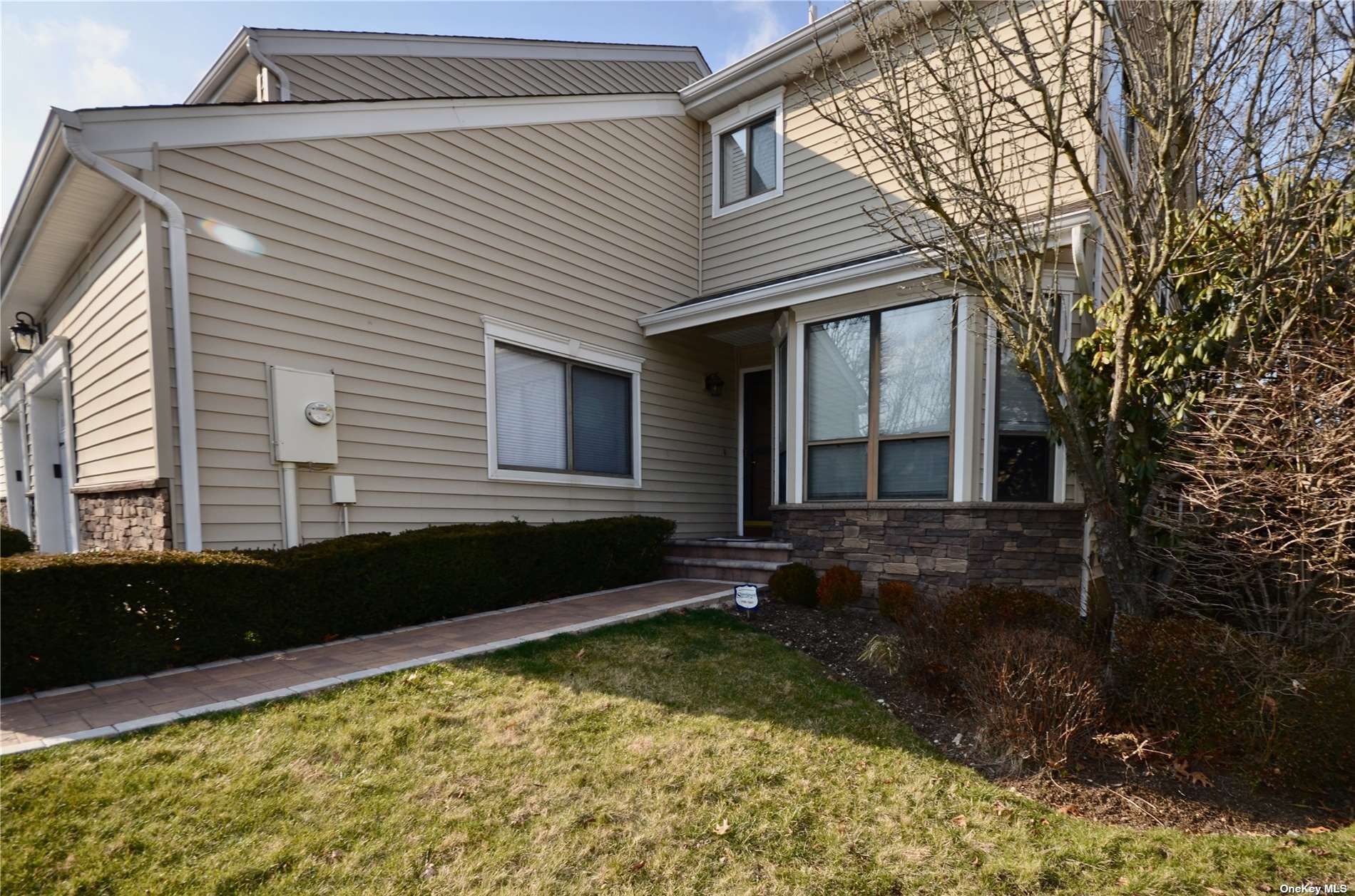 ;
;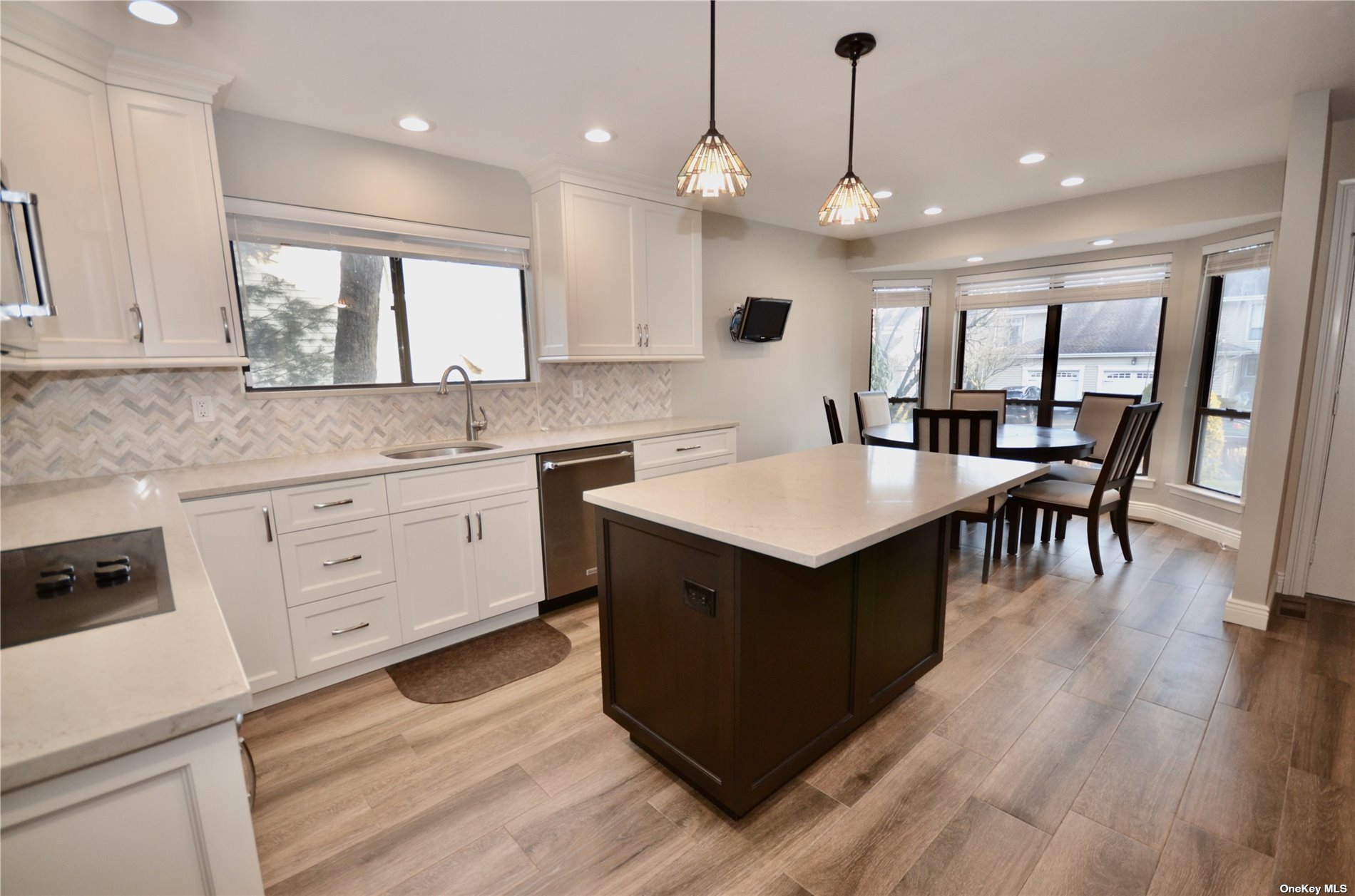 ;
;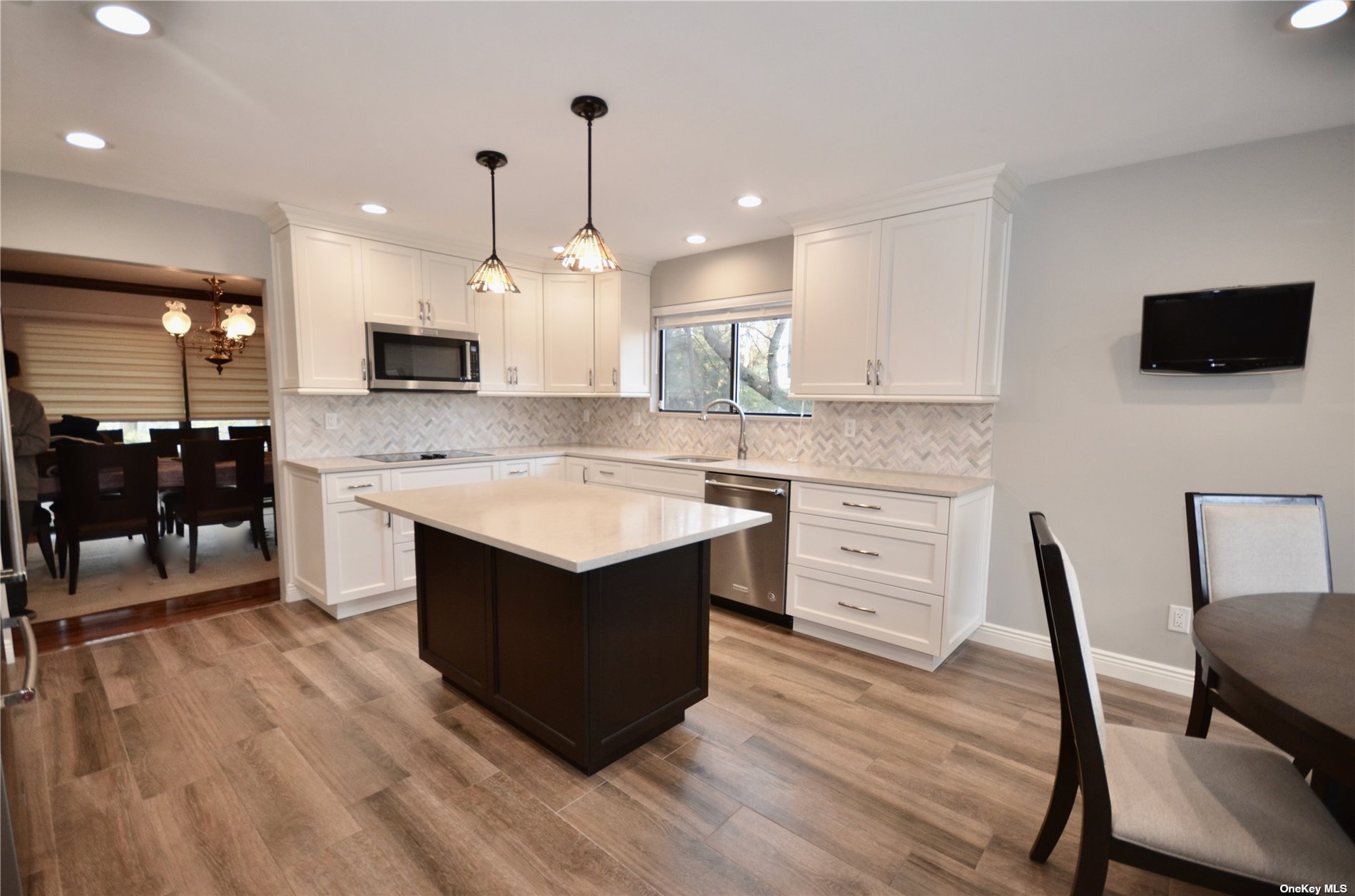 ;
;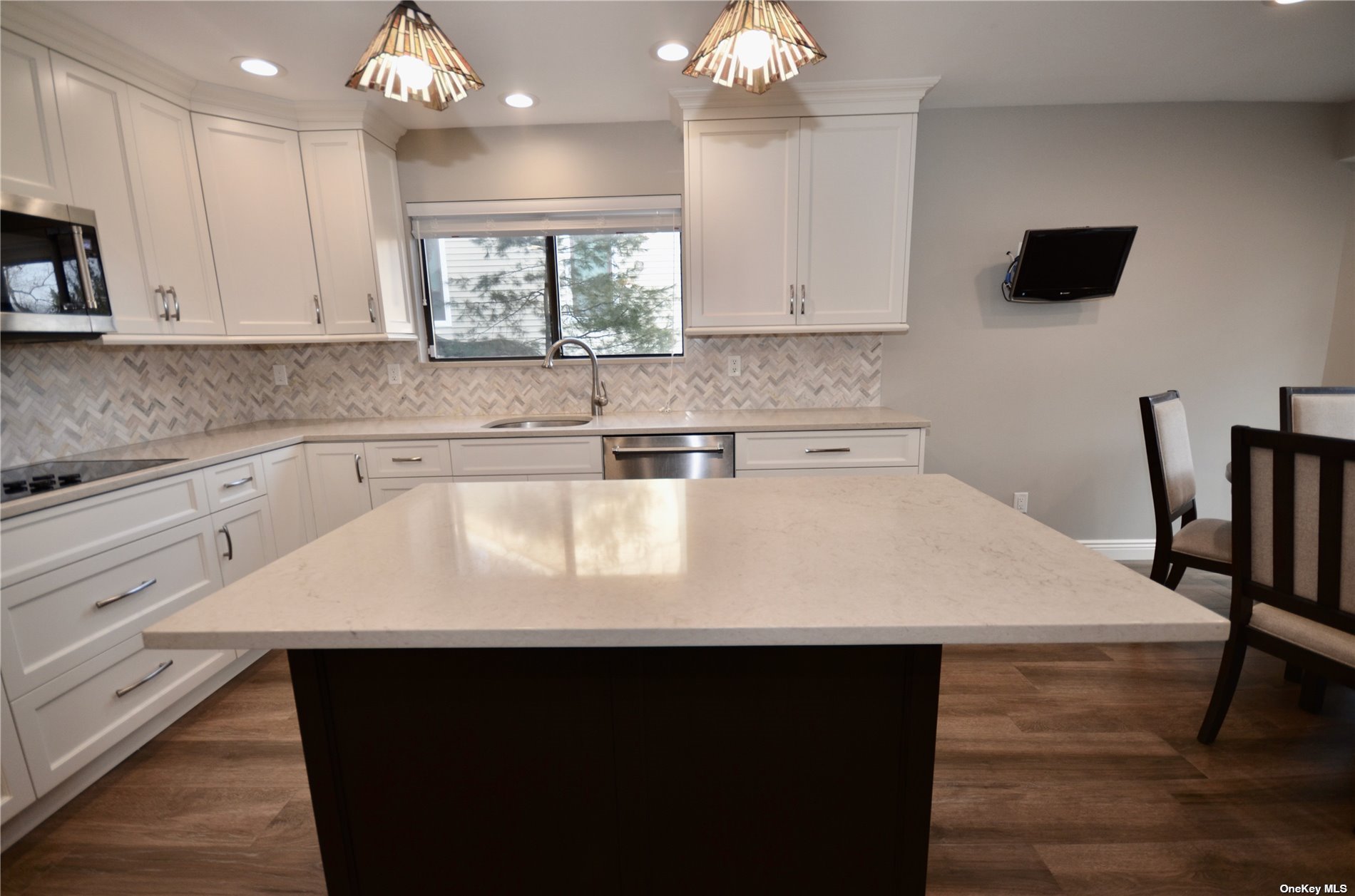 ;
;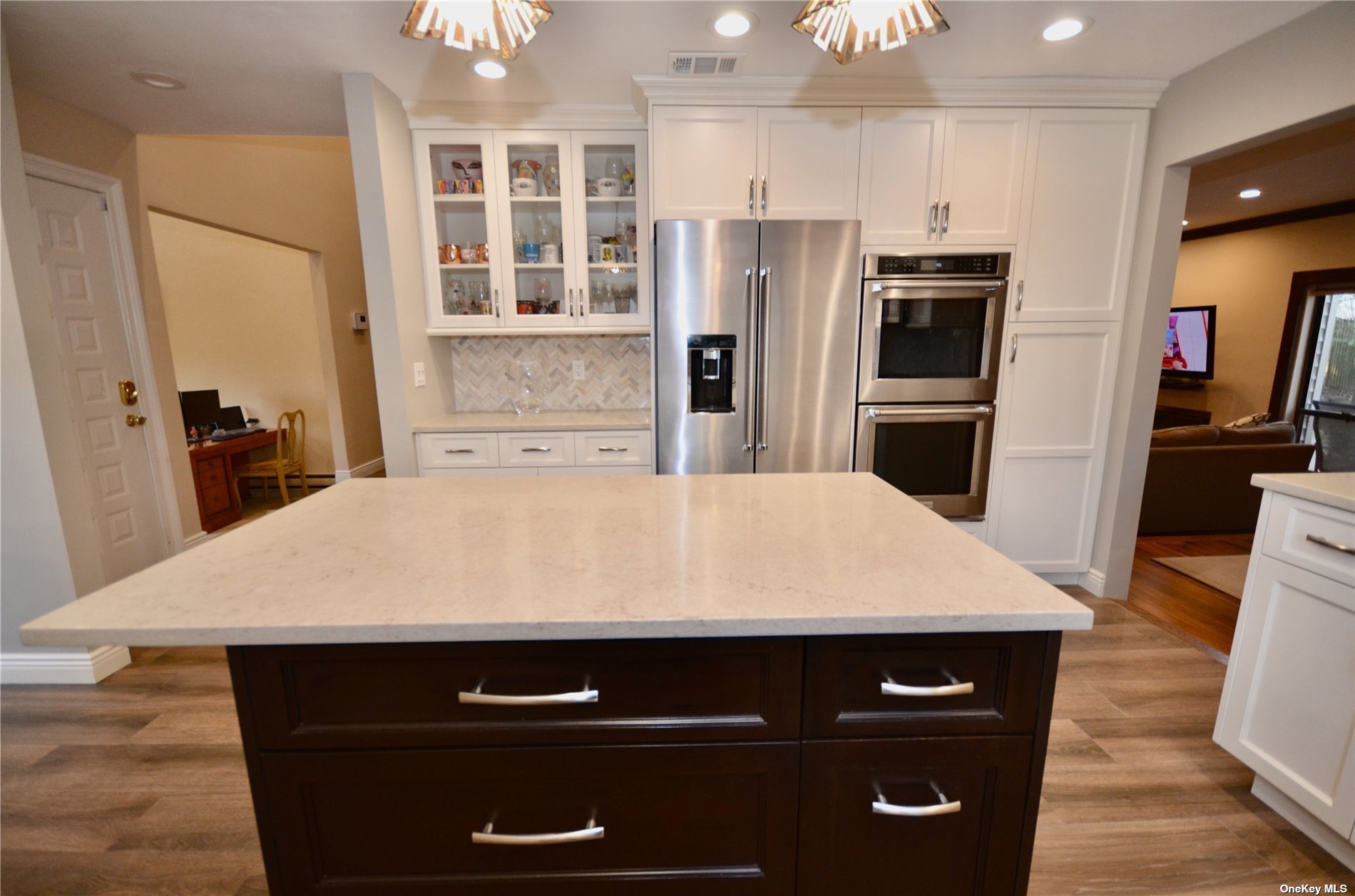 ;
;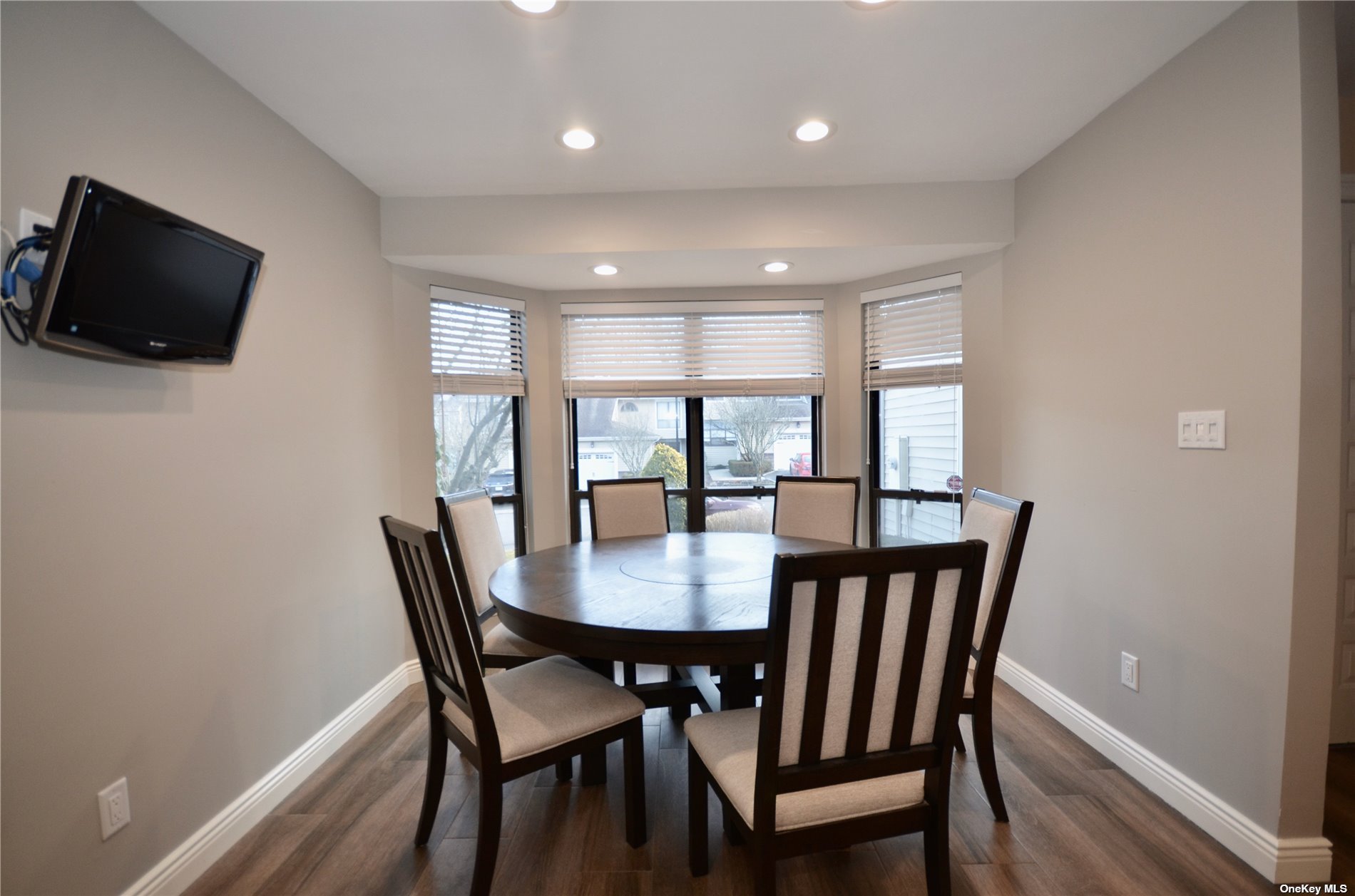 ;
;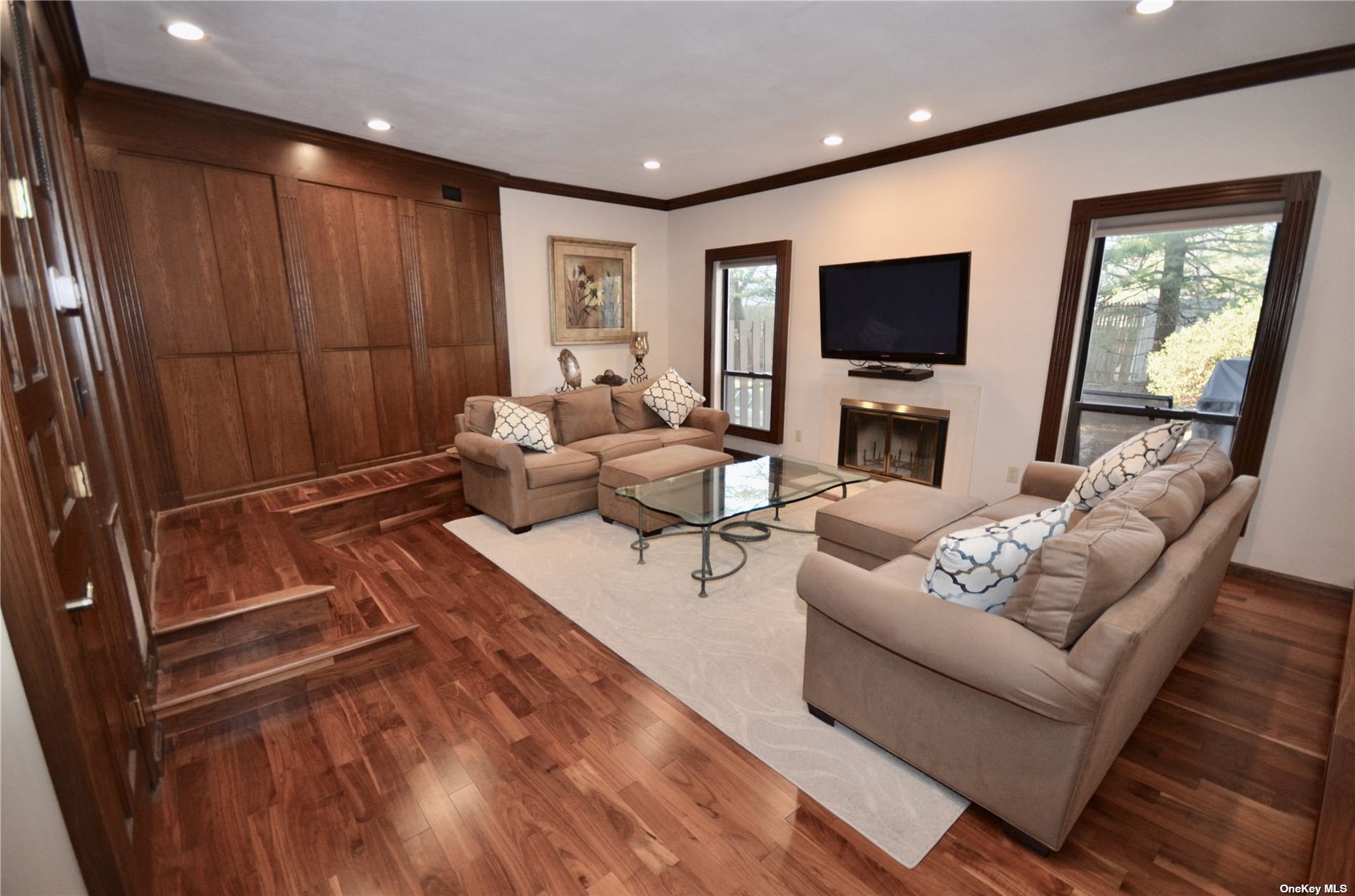 ;
;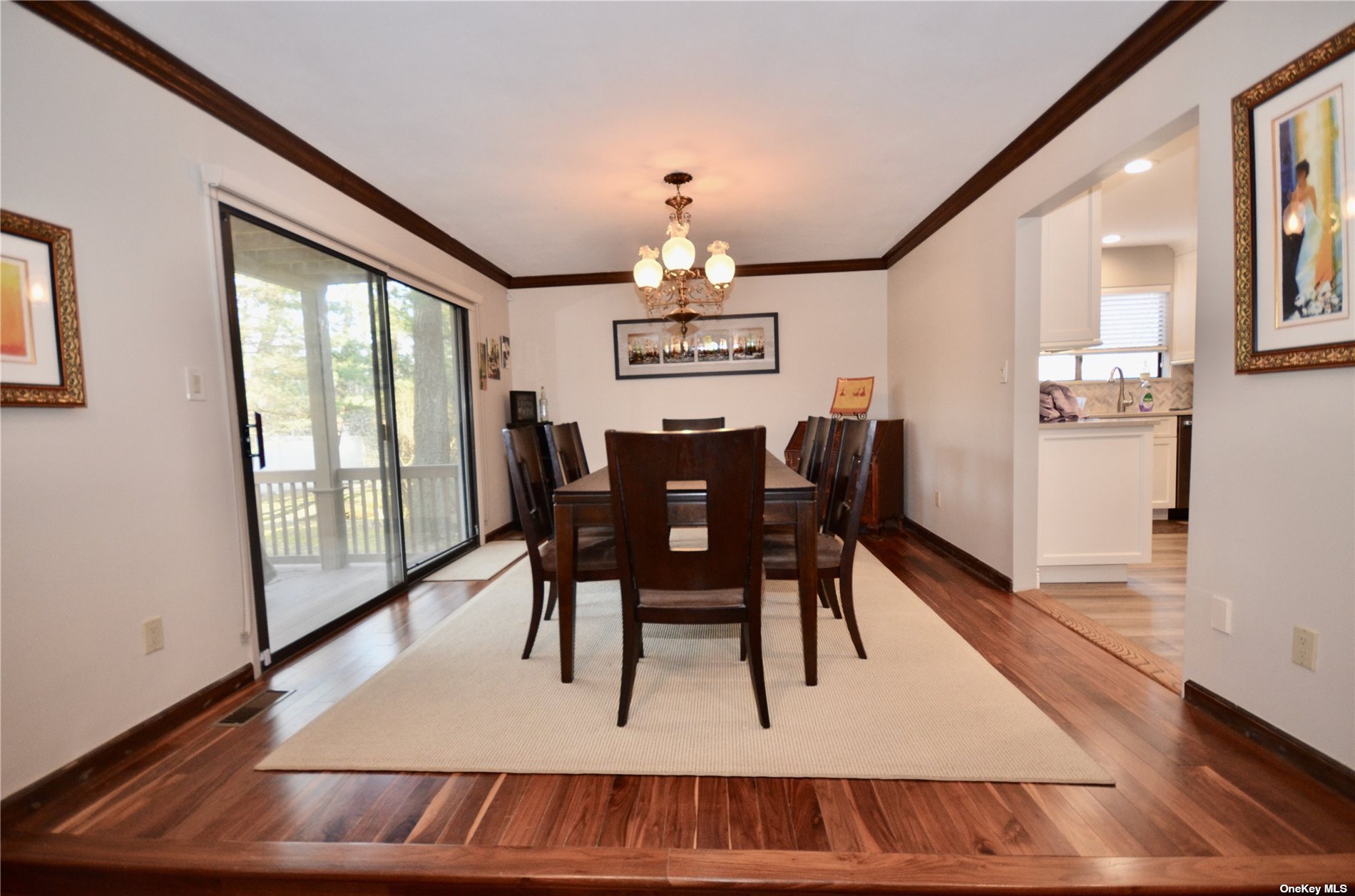 ;
;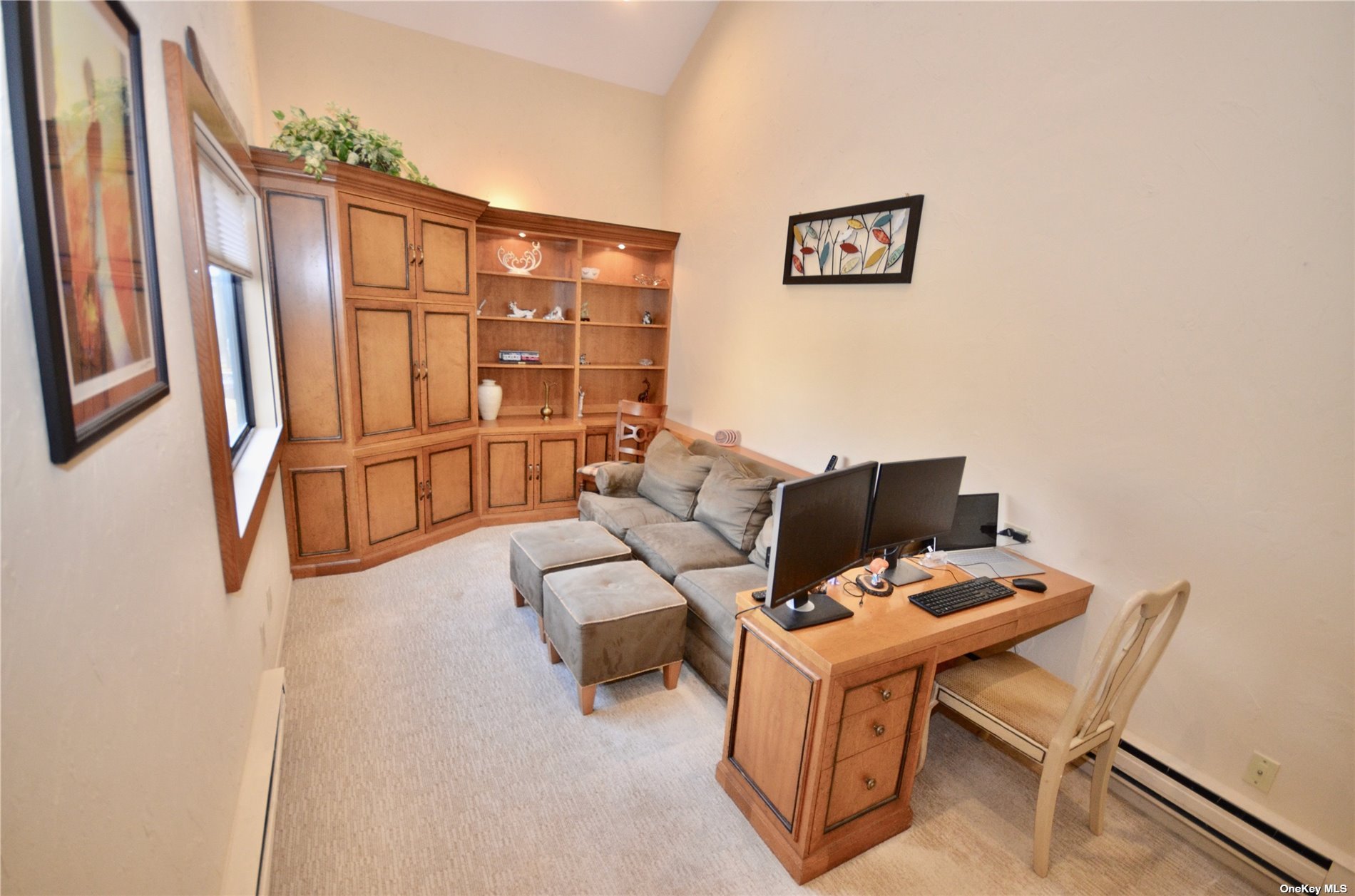 ;
;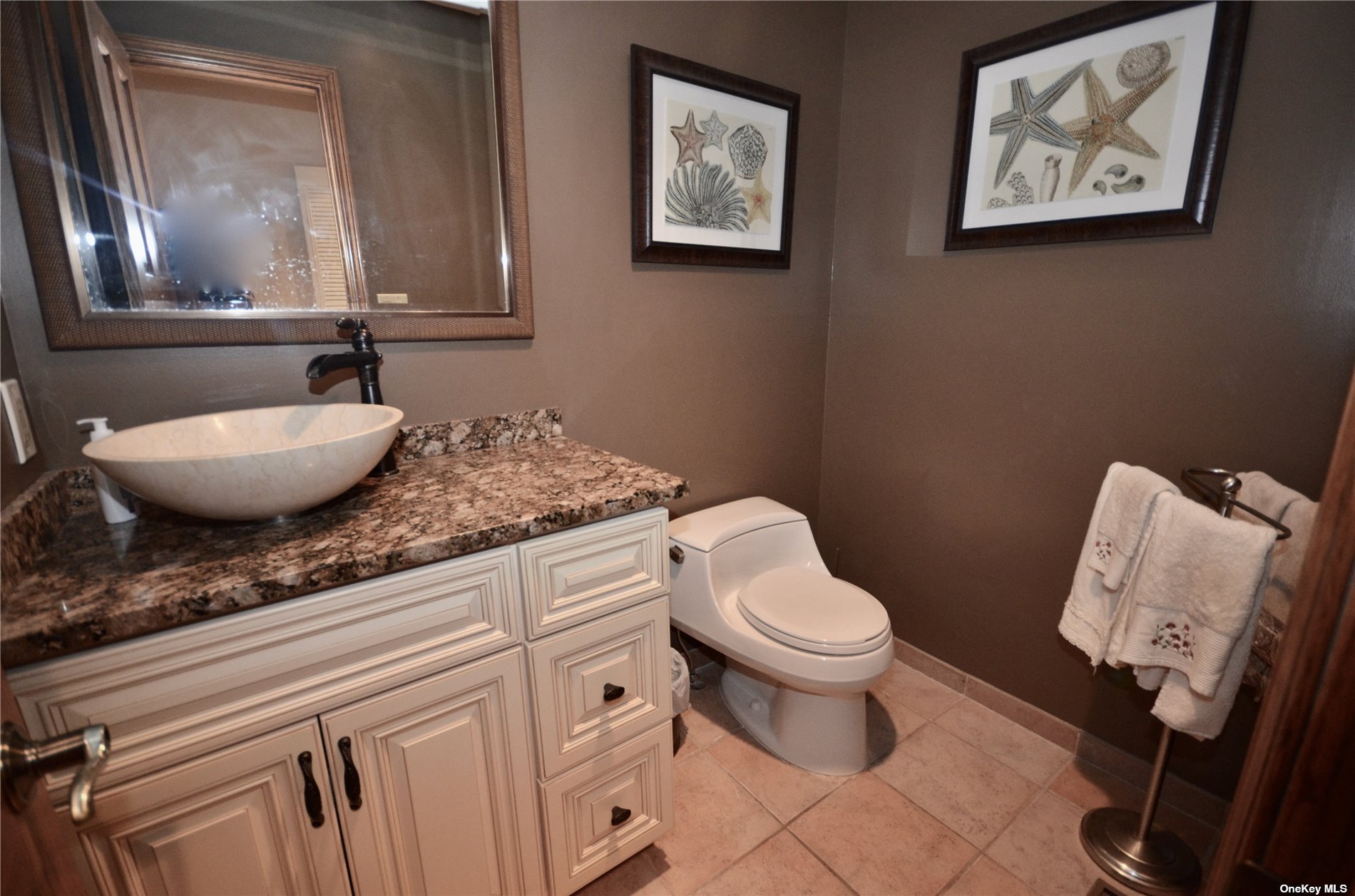 ;
;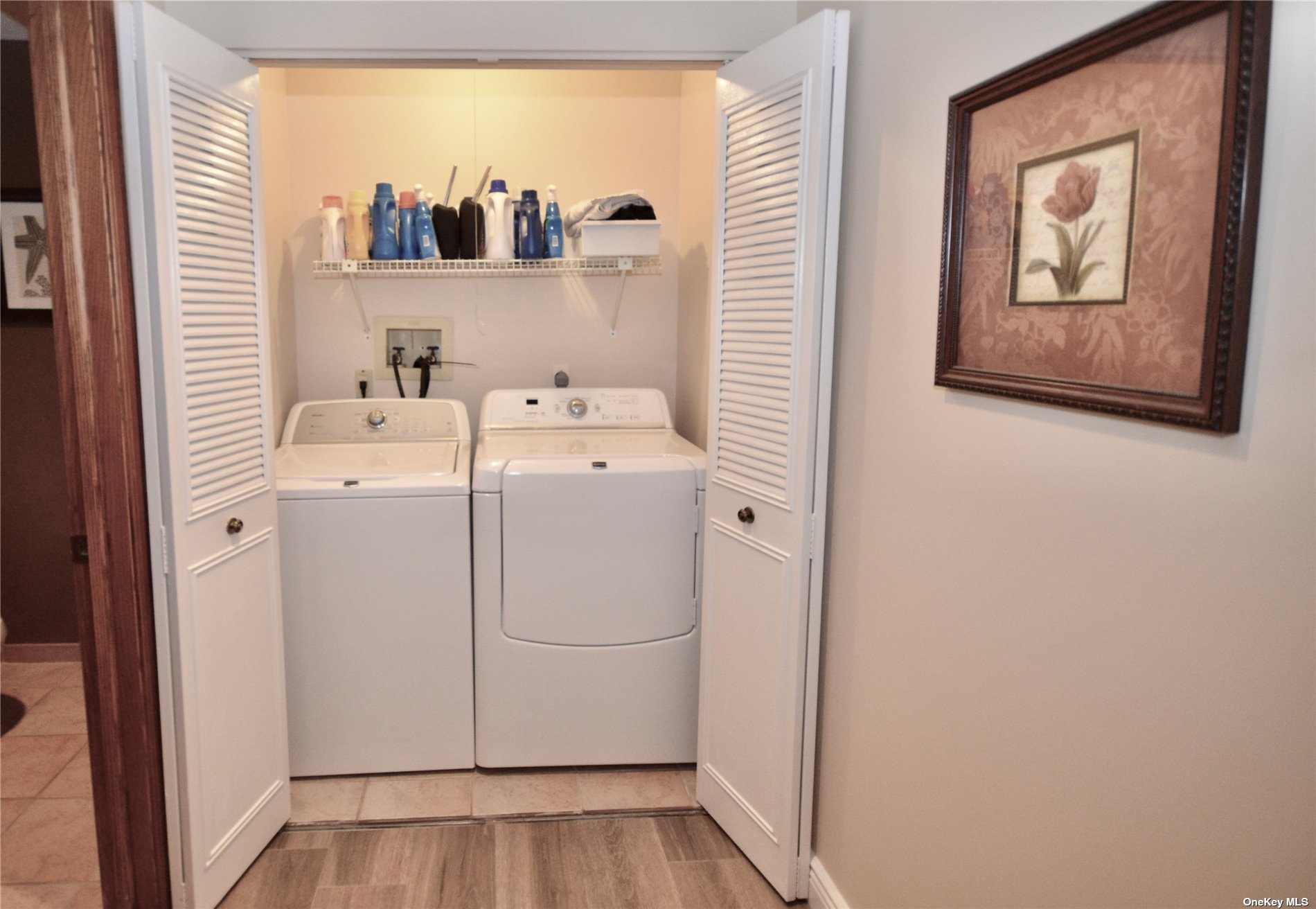 ;
;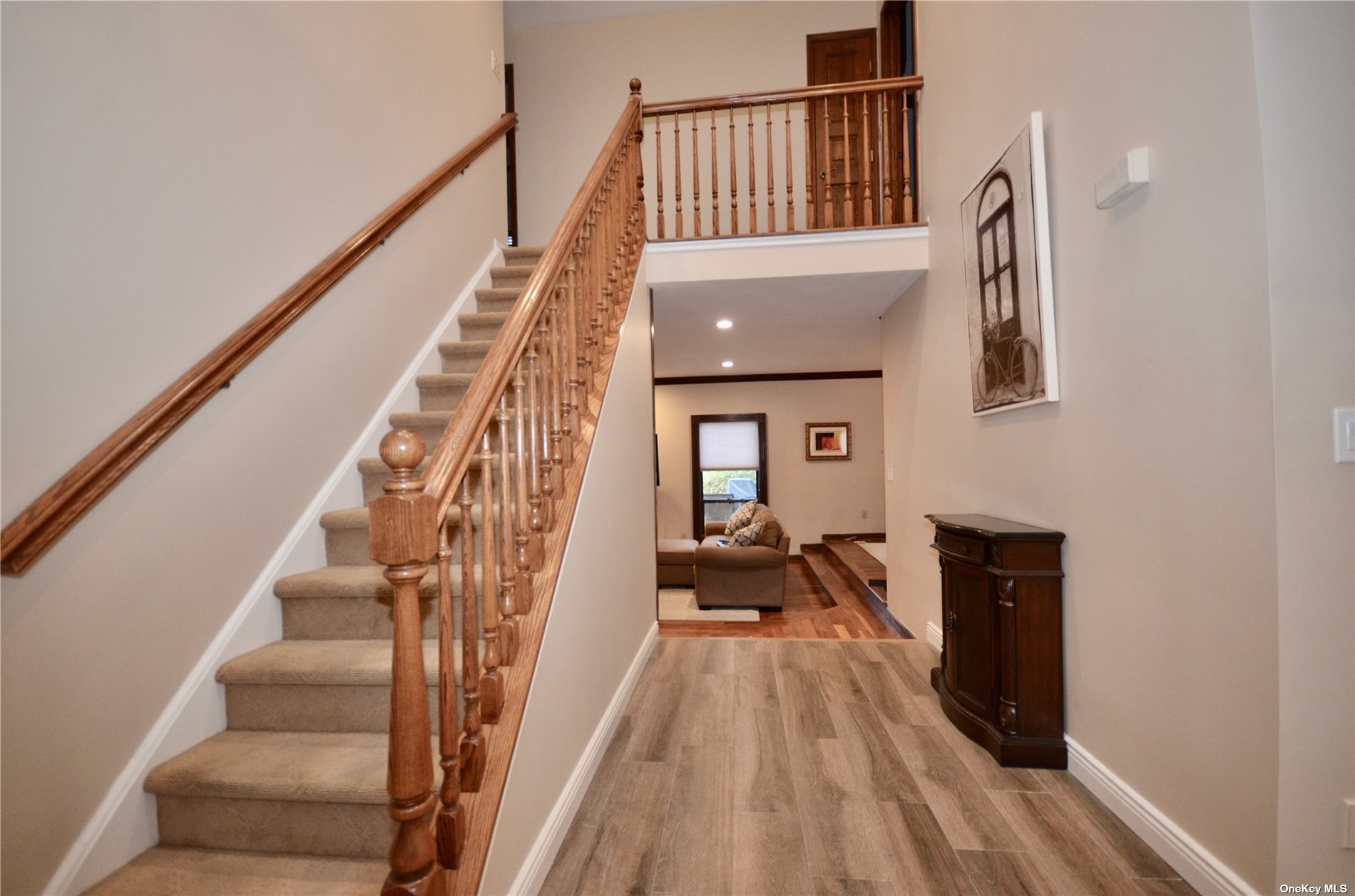 ;
;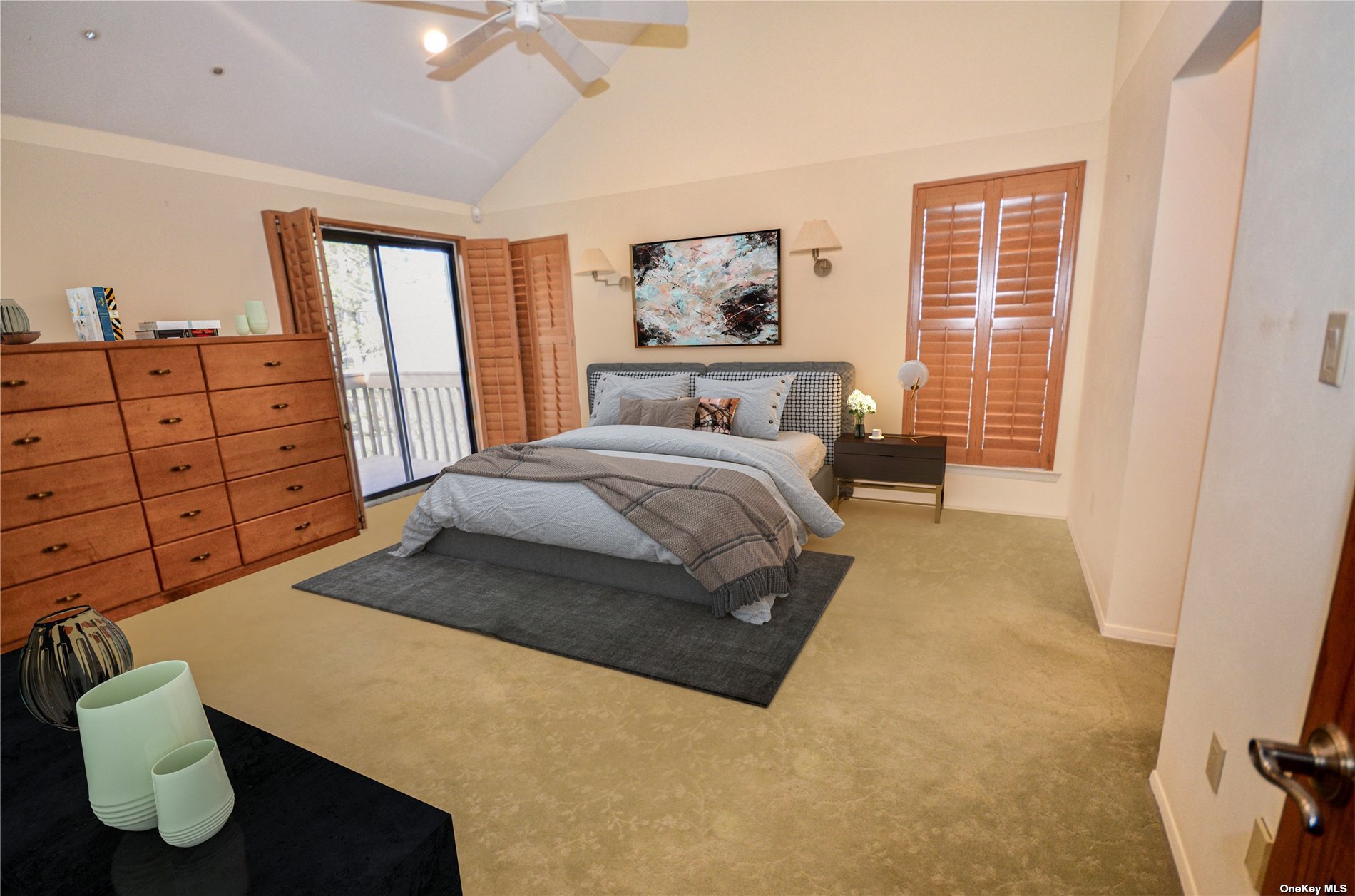 ;
;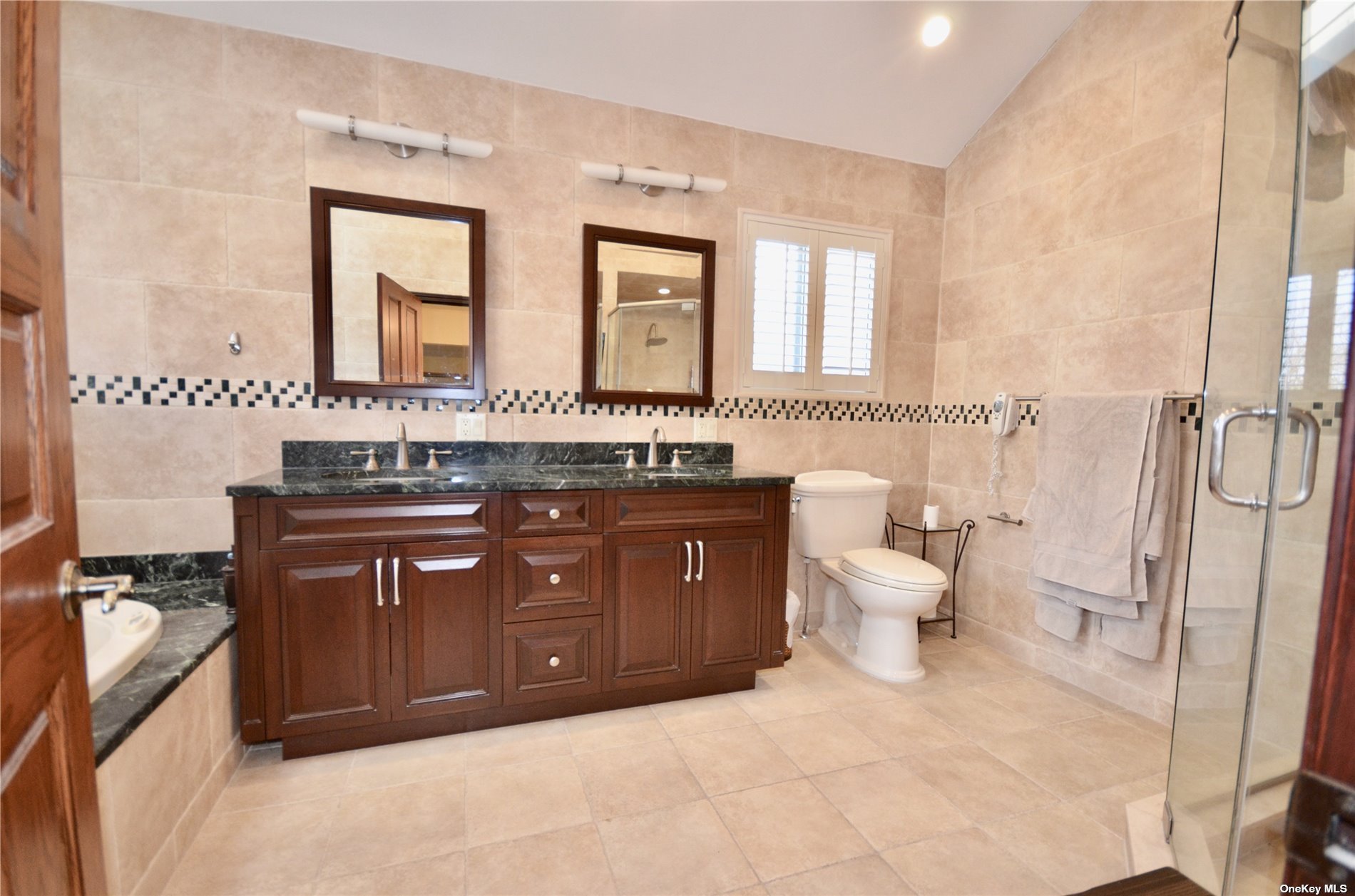 ;
;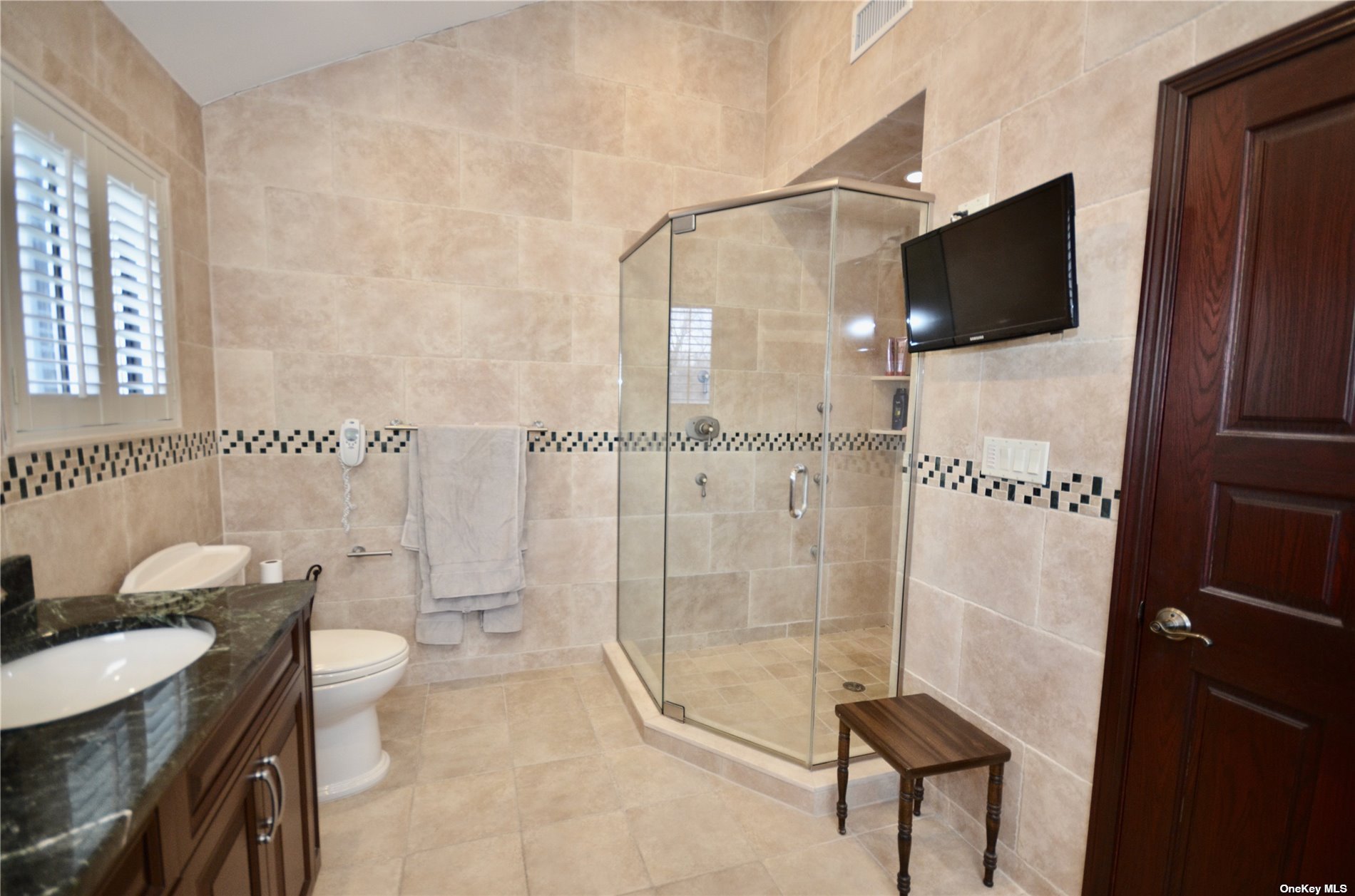 ;
;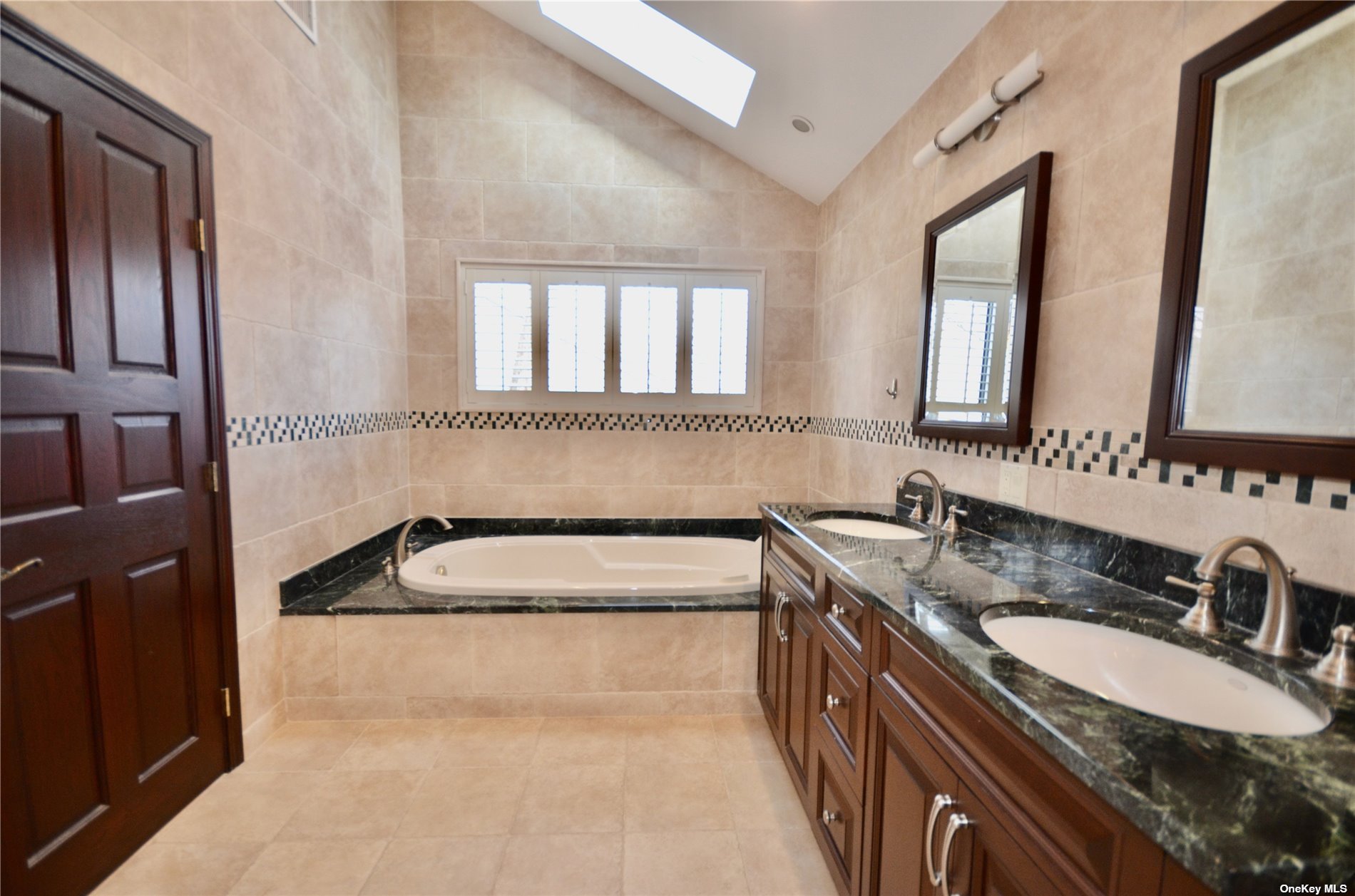 ;
;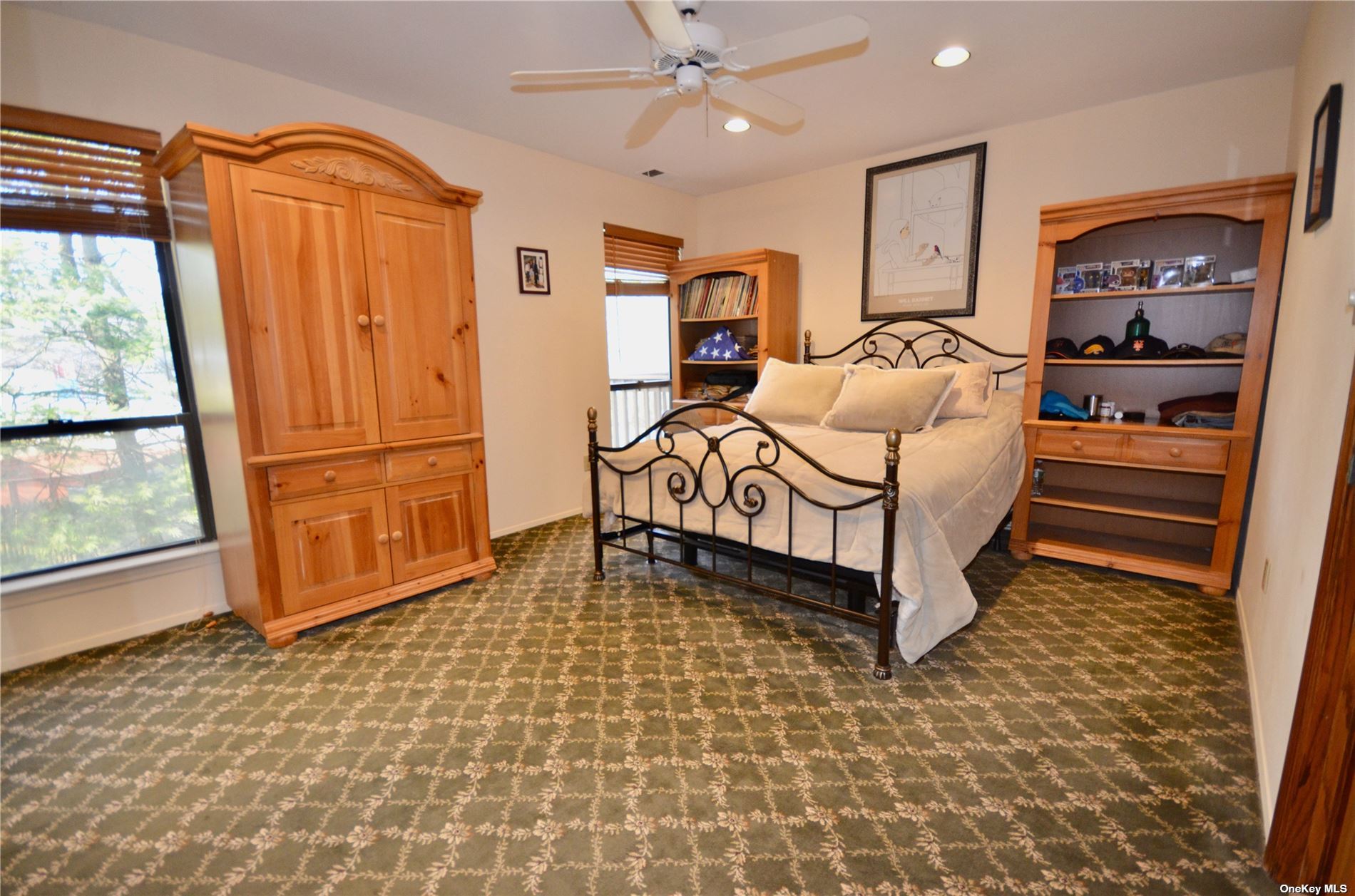 ;
;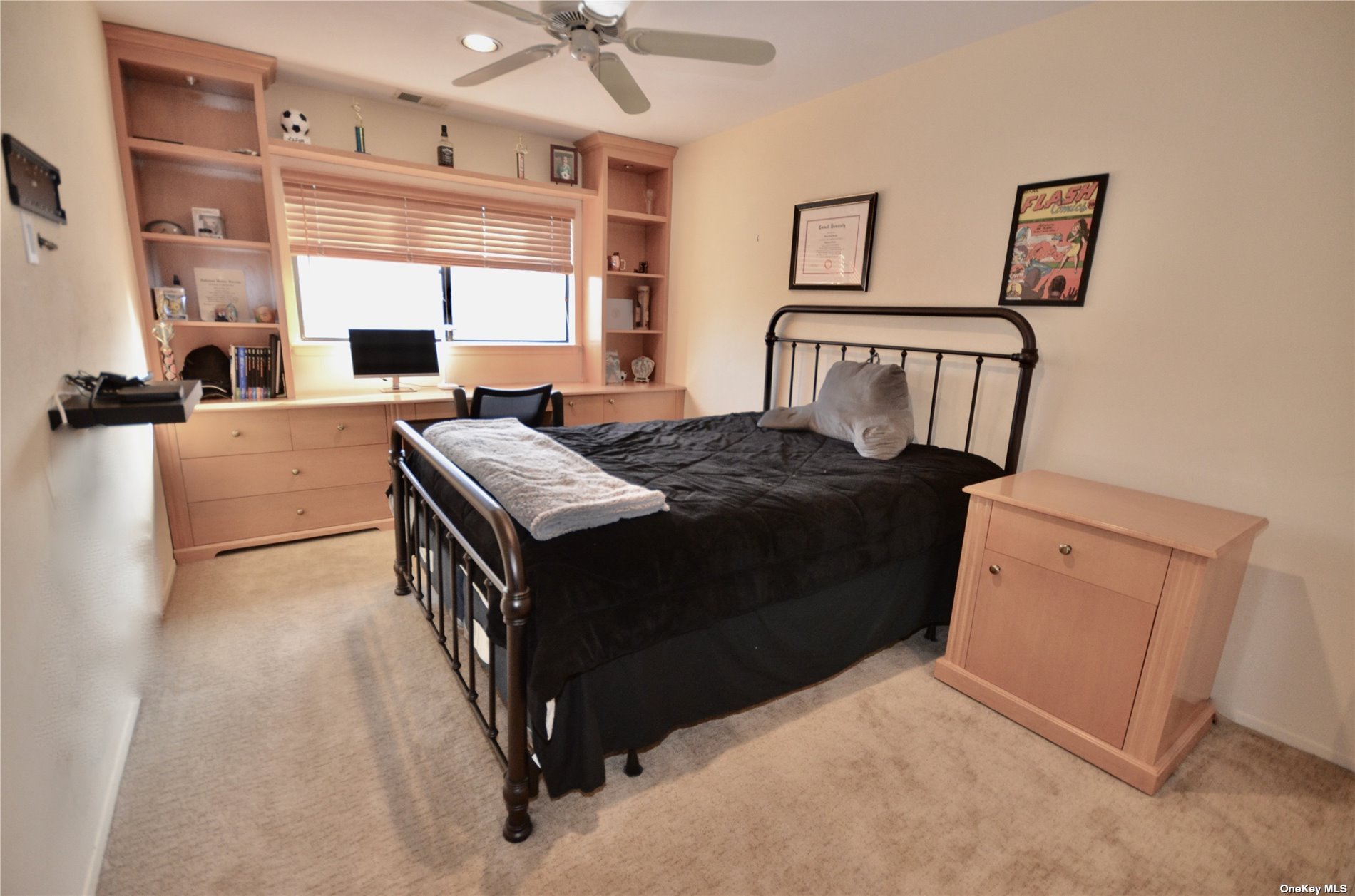 ;
;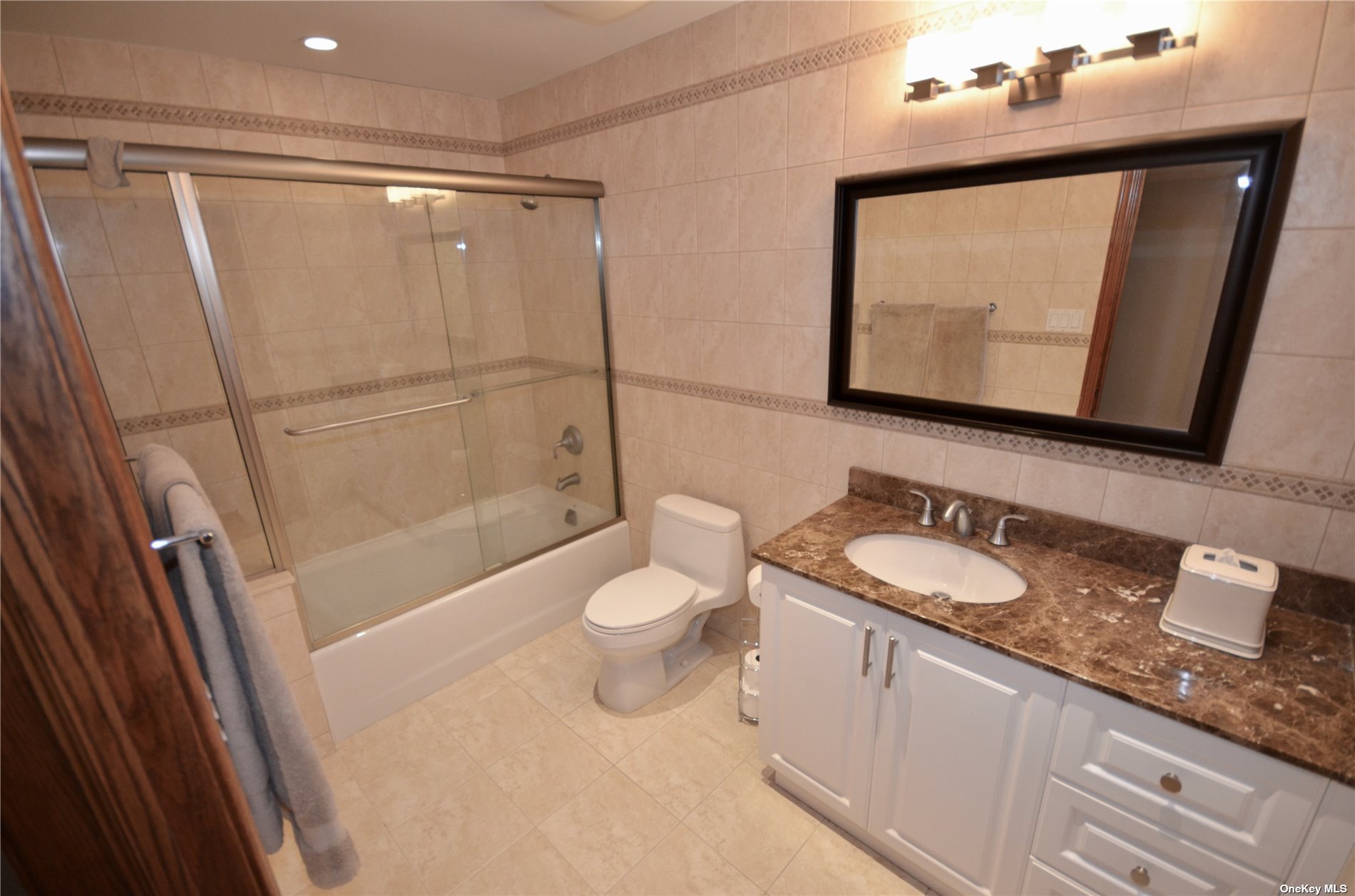 ;
;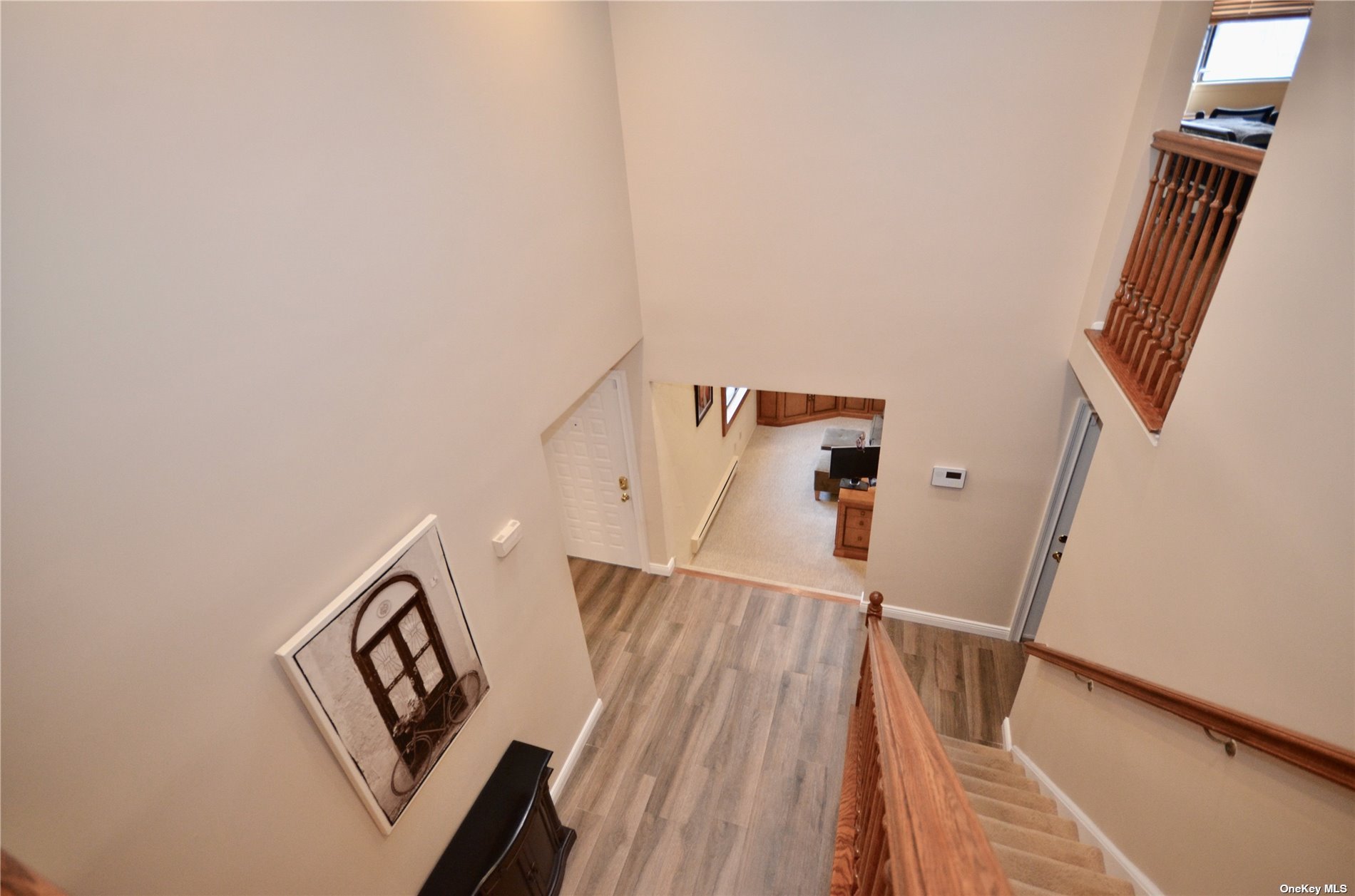 ;
;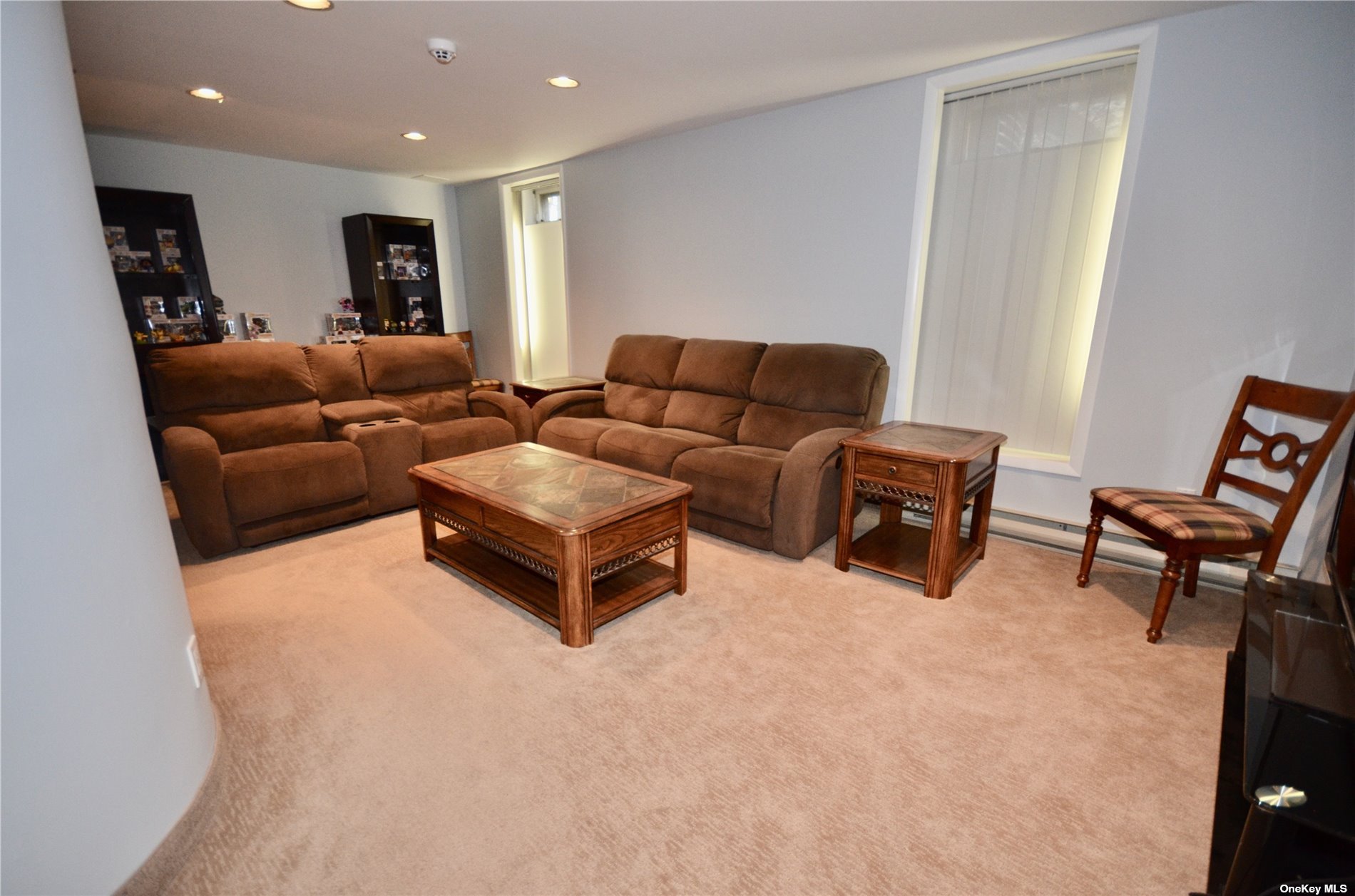 ;
;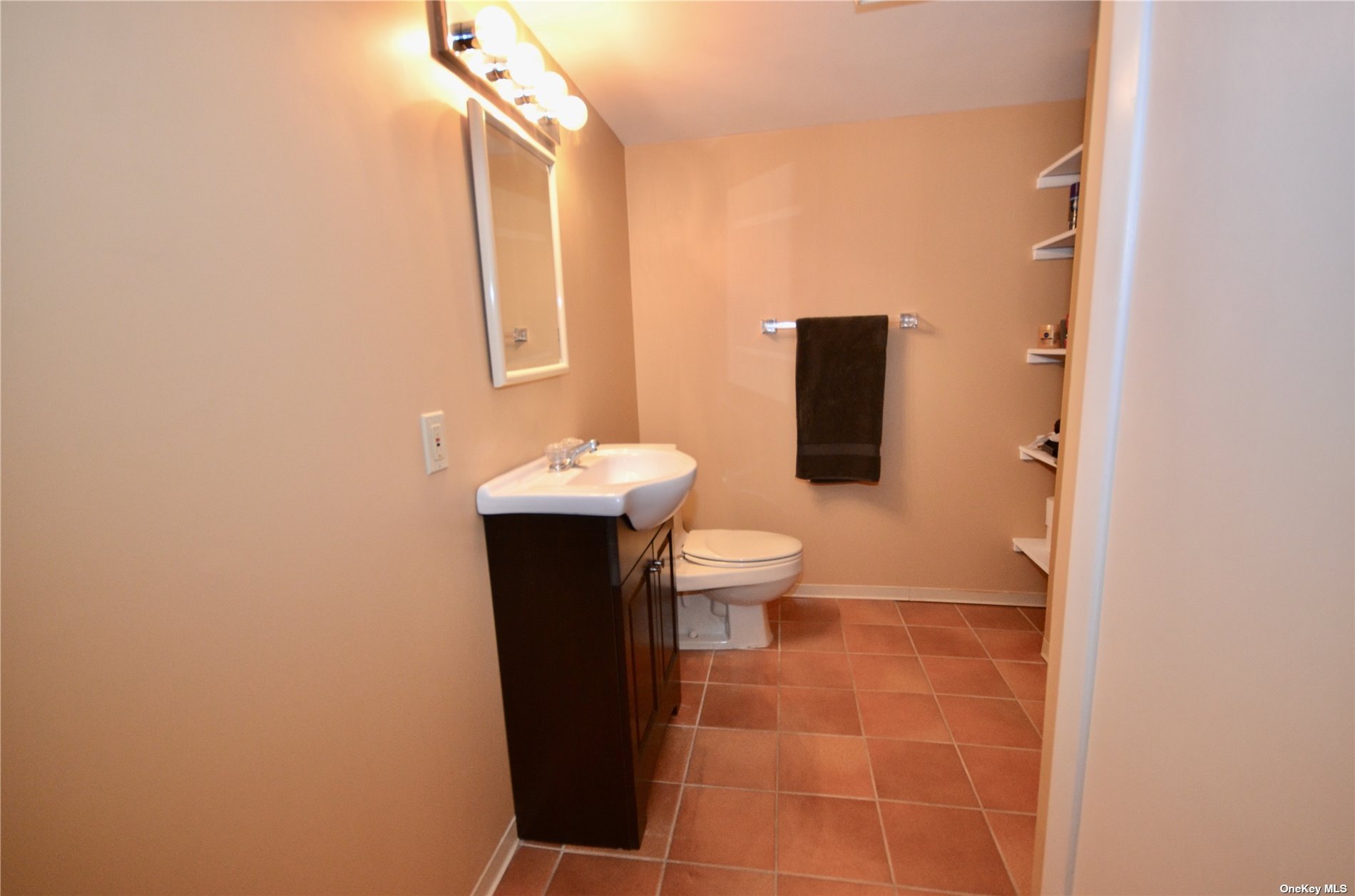 ;
;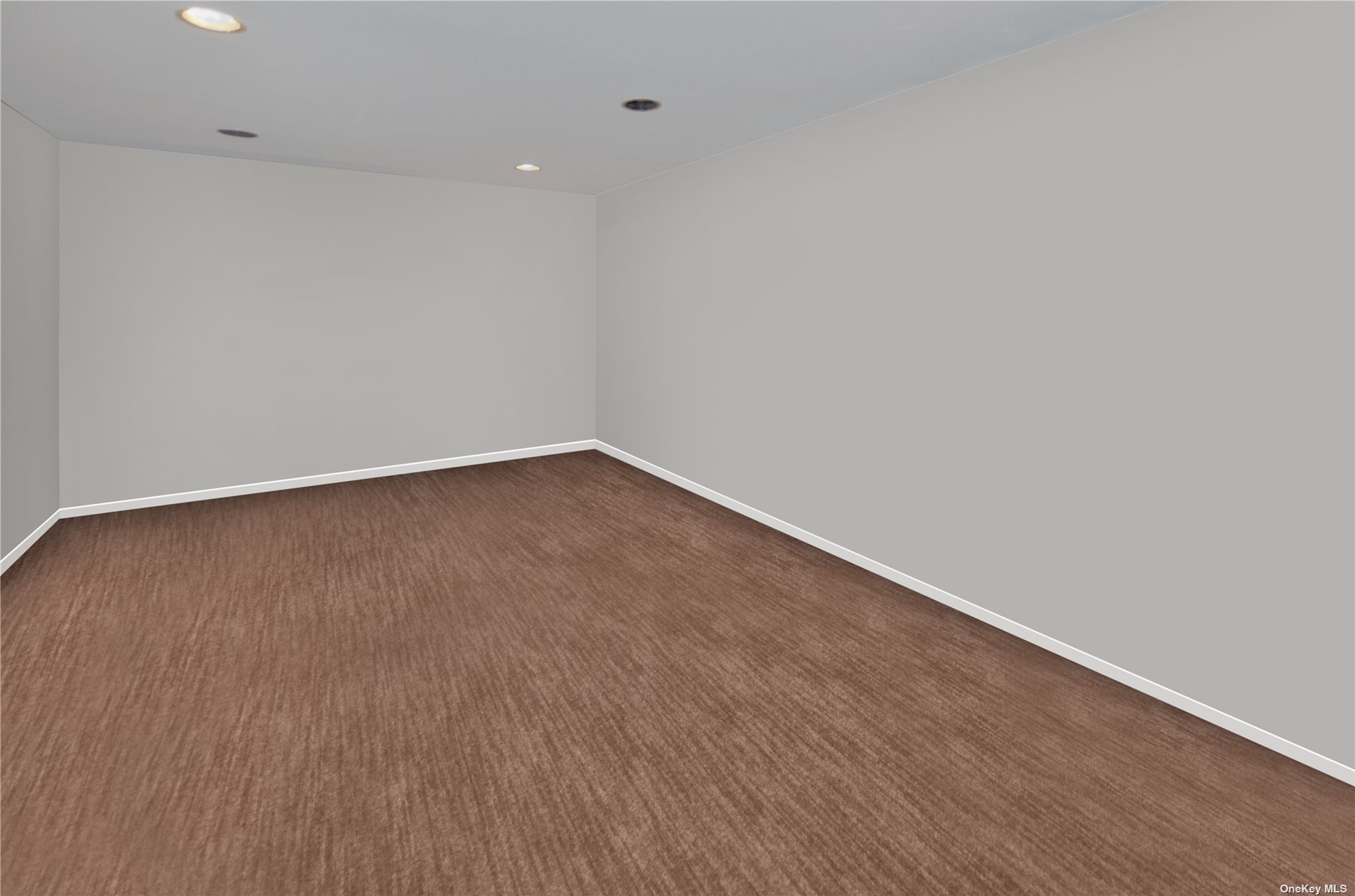 ;
;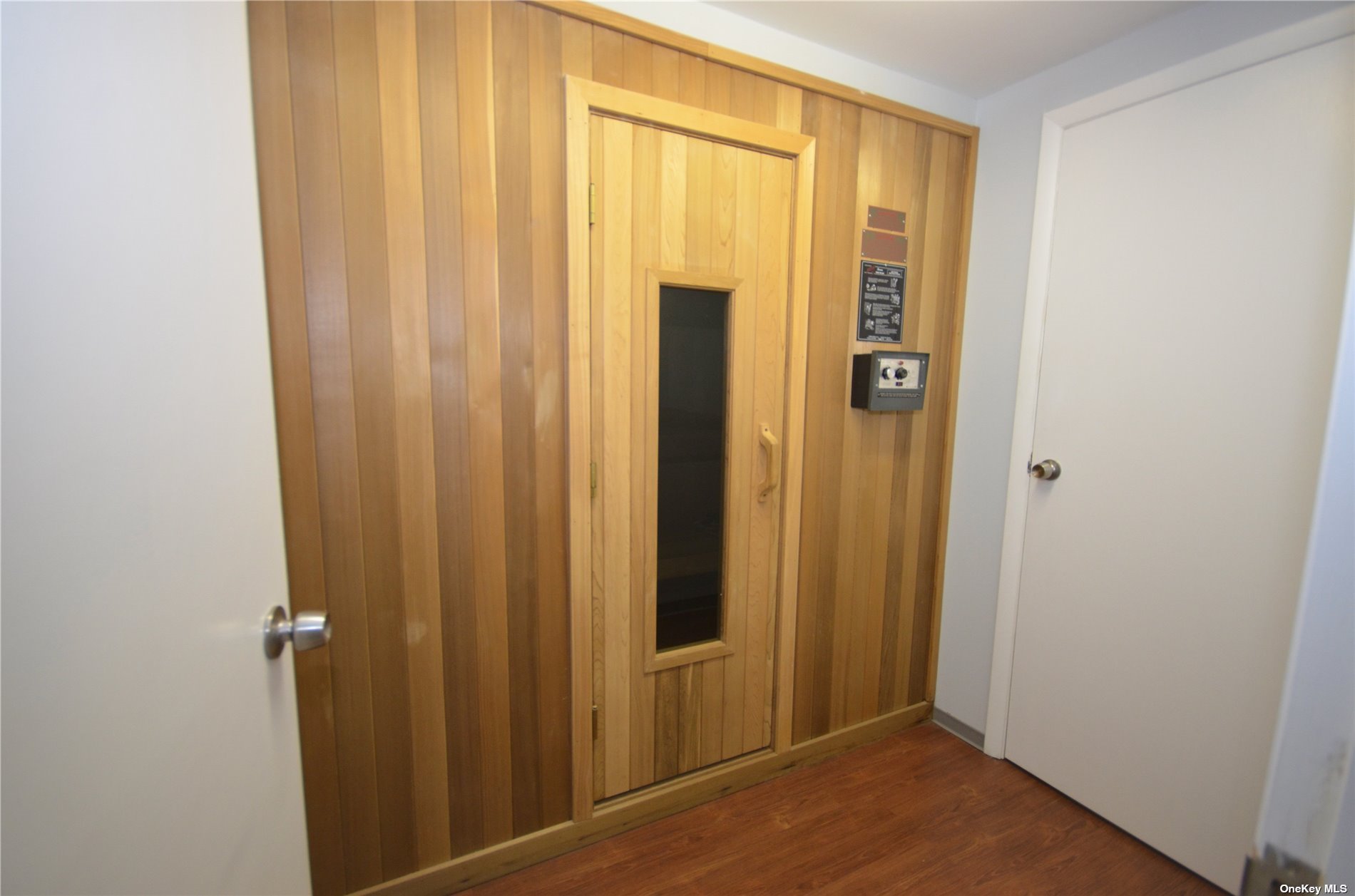 ;
;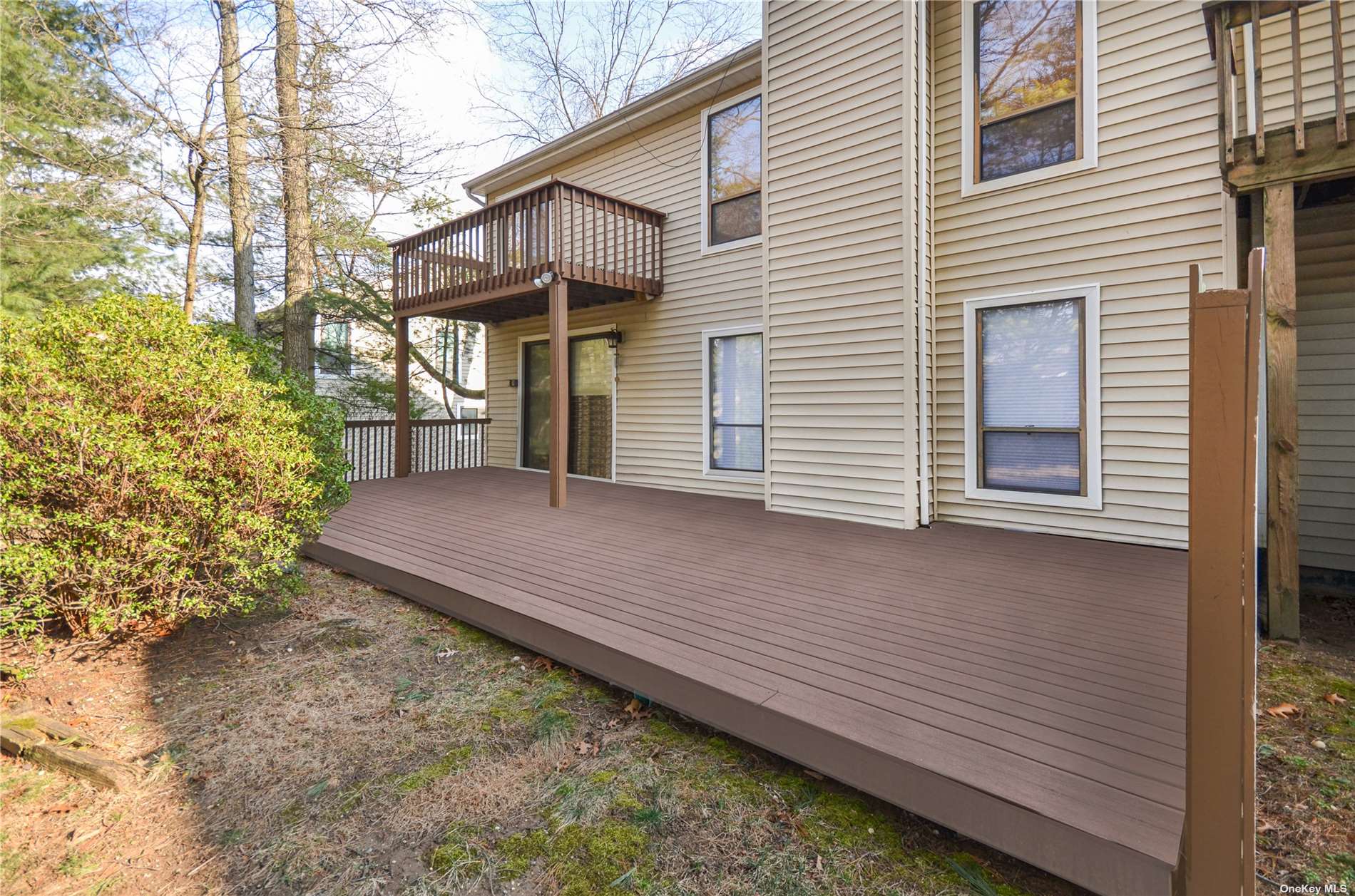 ;
;